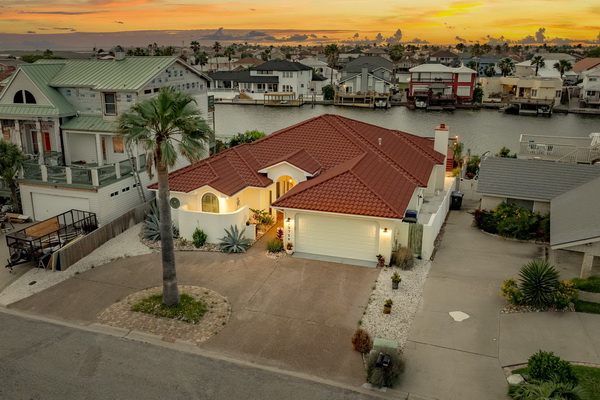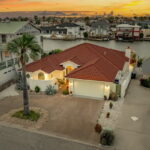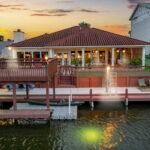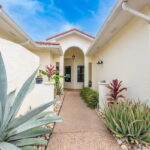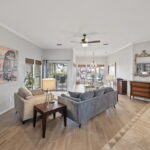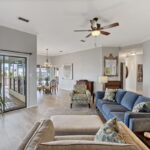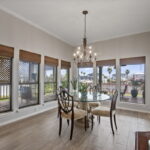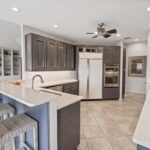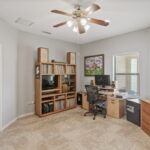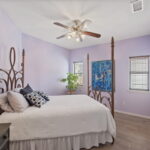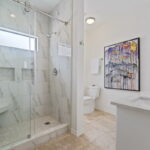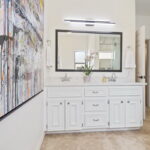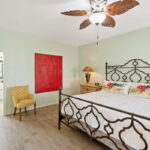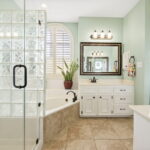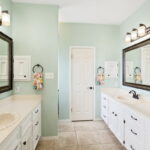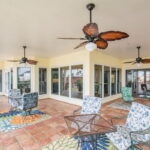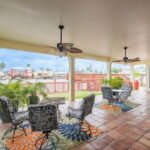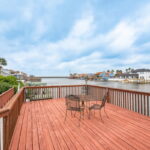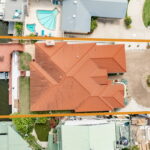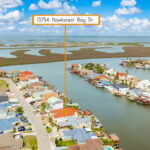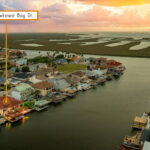CUSTOM DESIGNED, SINGLE STORY WATERFRONT BEAUTY….and perfectly positioned facing a WIDE water canal on a garden lot. If you’ve been looking for a great place to escape City living yet still close to all the amenities – you’ve just found it. This home is located in a coveted prestigious Subdivision on Padre Island. As you walk through you’ll note it has been meticulously cared for & loved in every way. You’ll experience stunning water views the minute you open the front door. From the front curb appeal to the back water canal, this home is more than just desirable – you’ll see! Split floor plan allows for much privacy throughout. Open concept living allows for quiet nights and yet plenty of space to entertain. The over 700 sq ft outdoor covered & tiled veranda is one you’ll marvel at and definitely want to entertain on. Grassed in area where a fun cocktail pool could be added. The over-water deck, where a boatlift would go underneath (tall enough for a boat tower) would be an awesome location to watch sunsets with the light breezes. Also, a floating dock for those kayak’s. 3-bedrooms (one being used as an office) 2-baths, 2-Living, 2-dining, gourmet kitchen with higher-end appliances including a 5-burner gas drop-in cooktop. Stone-coated metal roofing that’s known for durability. Yes, the amenities list just keeps going on! This home is located approx 10-15 min, by boat, to the Intracoastal Waterway, great fishing and great views along the way. This is one home you DEFINITELY won’t want to miss. Come Coast Awhile…right here!
PROPERTY DETAILS
Address: 13754 Hawksnest Bay Dr.
City: Corpus Christi
State: TX
ZIP: 78418
Square Feet: 2,226
Bedrooms: 3
Bathrooms: 2
Waterfront: Yes
Additional Features:
Boat Lift, Close To Beach, Gas Cooking, Gas Log Fireplace, Room For a Pool, Waterfront
ADDITIONAL PHOTOS
- Welcome to 13754 Hawksnest Bay Drive!!
- Welcome to 13754 Hawksnest Bay Drive!
- Front entry – saltillo tile at the entry way
- Come on in…..Beautiful throughout.
- Living area #1. Sliding doors to the covered patio.
- Dining area with water views!
- Family great room. Fireplace and built-ins. Views of the water.
- Stylish gourmet kitchen. Cambria quartz counter tops, backsplash, upgraded appliances.
- Bedroom #1, currently being used as an office/computer area.
- Bedroom #2 – loving the angles. Quiet and private.
- Hall bath area. Gorgeous walk-in shower.
- The hall bath has dual sinks, tile flooring and beautiful shower.
- Primary bedroom with its own private sliding doors to the patio. Very private.
- Primary bedroom is spacious for this King sized bed. LARGE walk-in closet.
- This primary bath area is where you’ll think you’re at a spa!
- Primary bath area with dual sinks. It’s beautiful!
- This outdoor veranda is so inviting….
- Plenty of room for a cocktail pool if you like.
- Grab your iced tea and let’s watch the sunsets from here!
PROPERTY MAP
Mortgage Calculator
Request More Information
We would love to hear from you! Please fill out this form and we will get in touch with you shortly.





