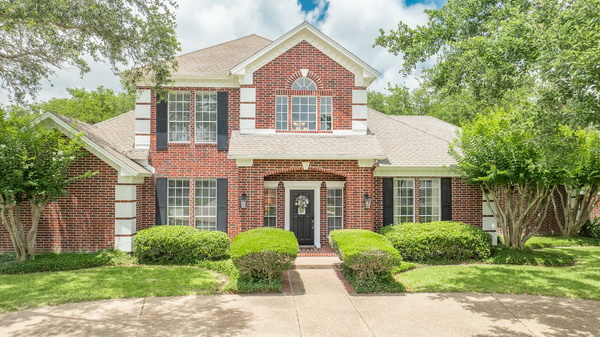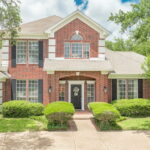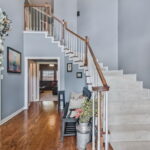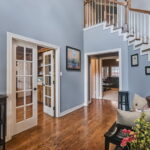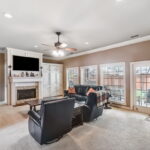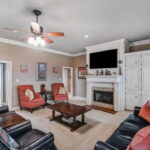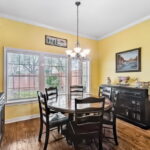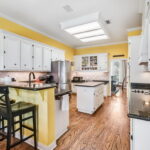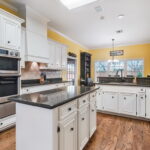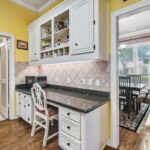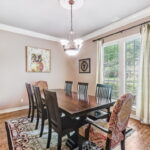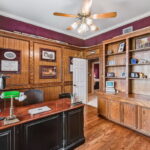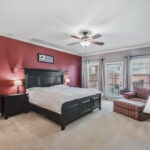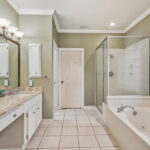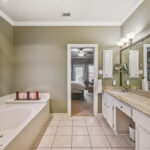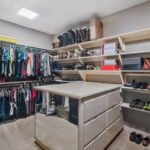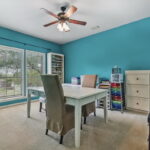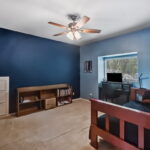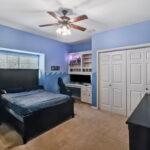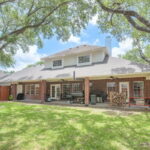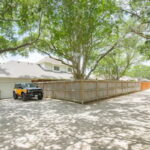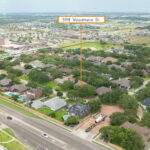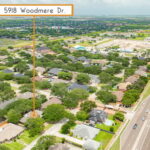NESTLED BEHIND THE GUARD-GATED ENTRANCE of the prestigious Bent Tree Subdivision, this picturesque two-story brick home embodies privacy, elegance, and coastal convenience. From the curb with its circular drive to the private backyard where you can relax in the shade of the long covered outdoor living space – you’ll know you’ve found peace. Inside boasts over 3,000 square feet of beautifully curated living space, every detail – from the rich hardwood flooring to the plush carpeting, tigerwood paneling, granite and marble counters – all speak to impeccable craftsmanship. Designed for both comfort and sophistication, this residence features beautiful crown molding, soaring raised ceilings, and an abundance of built-ins and storage that make everyday living a breeze. Step into the expansive garage, complete with a workshop and alley access, offering unparalleled functionality. Thoughtful exterior details include seamless gutters with leaf guards, mature oak trees, lovely landscaping, and a full sprinkler system, creating a serene outdoor retreat. The private backyard is even large enough for a pool! Beyond the home itself, Bent Tree offers peace of mind with 24-hour security and gated entry, ensuring privacy and exclusivity. There is so much to love about this remarkable property – you must come see for yourself! Schedule your private showing tour today. Come Coast Awhile…right here!!
PROPERTY DETAILS
Address: 5918 Woodmere Dr.
City: Corpus Christi
State: Texas
ZIP: 78414
Square Feet: 3,061
Bedrooms: 4
Bathrooms: 2.5
Waterfront: No
Additional Features:
4 Bedrooms, Gas Log Fireplace, Restaurants Nearby, Room For a Pool
ADDITIONAL PHOTOS
- Enter the front door and what a grand entrance!
- Living area with windows to the outside.
- Breakfast area.
- Bright and Airy Kitchen.
- Dining area…
- First floor office area, just off the primary bedroom.
- First Floor Primary bedroom. Door way out to the covered patio.
- Primary bath area. Soaking jetted tub. Separate Shower and doorway to walk-in closet.
- Order 122524
- Primary Bedrooms walk-in closet.
- Upstairs Bedroom #2 with built-ins and closet space.
- 2nd floor – Bedroom #3.
- 2nd floor – Bedroom #4
PROPERTY MAP
Mortgage Calculator
Request More Information
We would love to hear from you! Please fill out this form and we will get in touch with you shortly.





